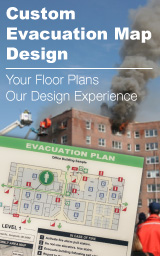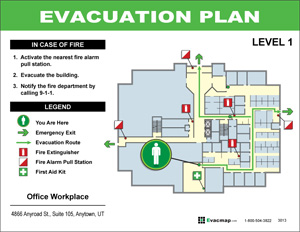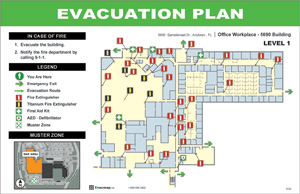Office Workplace Building Evacuation Maps
Fire Evacuation Signs Customized to your building and local fire code.
Custom building evacuation diagrams designed to meet local Fire Code requirements.
Educate your staff and visitors by incorporating your Emergency Action Plan components into
Evacuation Map Printed to Metal, Acrylic or Plastic
Show your walls some love - Choose the material that suits your office aesthetics.
Choose from a wide assotment of evacuation diagram sign holders and placards including Brushed Aluminum, White Aluminum or 3/8" Acrylic with stand-off hardware.
Office Evacuation Map
Office Evacuation Map with Site Map and Assembly Area (meeting point)
To receive a free no-obligation quote, simply complete the Quote Request Form indicating the required products the and forward us a copy of your floor plans. A quote is usually forwarded in 24 hours; its that simple!
All projects are catalogued and securely archived so if future revisions or sign replacements become necessary, we can easily create new signs as needed.
Call 1-800-504-3822 to speak with a project manager or
Send us project details to receive a Free Quote!















