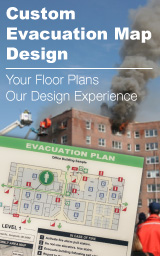How we Proceed with your EvacMap project
Below are basic steps to order code compliant building evacuation maps online.
Step 1 Submit the Quote Form and send us your Floor Plans

Visit EvacDisplays.com

Submit a Quote Form.

Upload floor plans HERE or
forward by E-mail (.PDF, .JPEG).
Step 2 To Proceed With An Order

Review our quote.

Sign & return the quote to confirm project details.

Markup your floor plans with safety data - return by E-mail.
Step 3 EvacMap Diagram Templates are Created.

Receive and carefully review your evacuation diagram templates.

Review/Approve the template.

If revisions are required, indicate corrections and forward by E-mail.
Once approved ...
Step 4 We Design The Final Evacuation Diagrams.

Receive your evacuation diagram artwork proofs.

Approve the final proofs.
Step 5 Sign Production and Delivery

Forward balance of
payment.

EvacMap signs are
manufactured & shipped.













