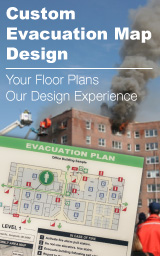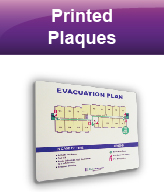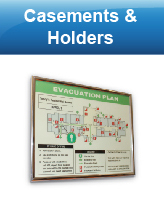Start with a Free Evacuation Map Quote.
Ordering building evacuation diagrams and signs for your building is easy.
Simply forward us your project requirements (Get Quote) and a detailed quote is forwarded to your email - it's that simple!
STEP 1 - Determine the diagram Quantity and Size.
To determine the quantity of diagrams required for your evacuation map project, tour your facility and select high traffic areas where evacuation maps would be most useful to educate and inform. Multi-level facilities with elevators will require EvacMaps posted at each elevator landing (fire code) and hallways should have signs posted at the entrance to each staircase (California). The sign size is dependent on the floor plan scale and information required on the evacuation maps diagram.
STEP 2 - Choose a Sign Holder or Print Product.
Determine whether a Sign Holder or Placard best suits your needs.
We print artwork direct to metal, plastic or acrylic - framing services and sign holders also available.
STEP 3 - Get a Free Quote
Complete the Quote Form indicating the products and services required for your project.
A firm quote is issued by e-mail usually within 24 hours.
(NOTE: if graphic services are require; send us your floor plans by Email (info@evacmap.com).
If you already have print-ready evacuation diagrams and you only require print services or frames ...
Complete the Quote Form indicating your display products and check the box indicating "Evac Map graphic services are not required".














