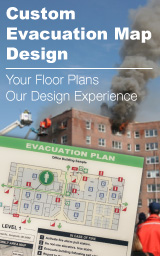Fire Code Definitions (International Code Council - ICC)
Commonly used terms - Emergency Planning and Preparedness
EXIT
That portion of a means of egress system which is separated from other interior spaces of a building or structure by fire-resistance-rated construction and opening protectives as required to provide a protected path of egress travel between the exit access and the exit discharge. Exits include vertical exits, exterior exit doors at ground level, exit enclosures, exit passageways, exterior exit stairs, exterior exit ramps and horizontal exits, but do not include access stairs, aisles, exit access doors opening to corridors or corridors. This term shall include the locations on a premises at which egress may be had from an enclosed outdoor space.
EXIT ACCESS
That portion of a means of egress system that leads from any occupied portion of a building, structure or premises to an exit.
EXIT DISCHARGE
That portion of a means of egress system between the termination of an exit and a public way.
MEANS OF EGRESS
A continuous and unobstructed path of vertical and horizontal egress travel from any occupied portion of a building, structure or premises to a public way. A means of egress consists of three separate and distinct parts: the exit access, the exit and the exit discharge.
EMERGENCY ESCAPE AND RESCUE OPENING
An operable window, door or other similar device that provides for a means of escape and access for rescue in the event of an emergency.
UNOBSTRUCTED AND UNIMPEDED EGRESS
All required means of egress, including each exit, exit access and exit discharge, shall be continuously maintained free from obstructions and impediments to immediate use in the event of fire or other emergency.












