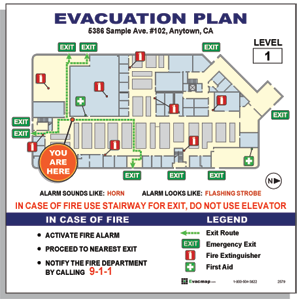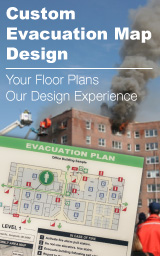California Building Evacuation Maps
Unlike other States, emergency evacuation diagram fire code requirements in California vary depending on the jurisdiction.
For example, large municipalities such as San Francisco or Los Angeles have adapted the California Title 19 requirements but might specify additional graphic requirements.
Regardless of the jurisdiction, buildings in California with 2 or more levels will require evacuation maps posted at the lobby entrance, at elevator banks and at staircase entrances. Temporary occupancy facilities (hotel, motel, dormitory and shelters) must also post an evacuation diagram inside each guest room.
Although evacuation diagram sign size is not specified in code requirements, evacuation diagrams should be adequately sized to accommodate the necessary graphics required by local fire codes; building evacuation signs should have a non-glare surface and be permanently mounted.
 |
-Icons should adhere to a specific style and minumum size requirements. -“In case of fire use stairways, do not use elevators“ is required for buildings with elevators. -All text on evacuation diagrams must adhere to minumum font size requirements. |
Always contact the local fire inspector or authority having jurisdiction before starting an evacuation diagram sign project. Obtain local requirements and whether diagrams must be submitted and approved prior to installation. Once all requirements are confirmed; let our team of expert EvacMap designers help create code compliant building evacuation diagrams for your facility.












