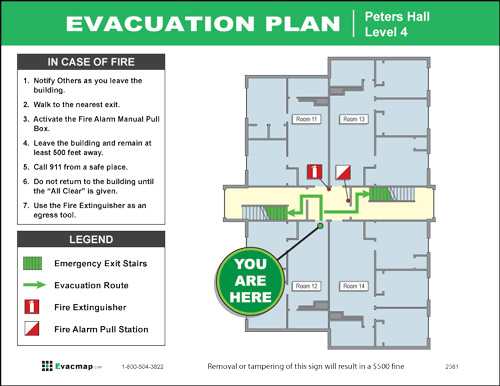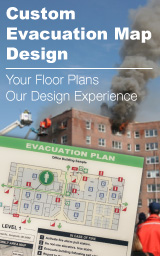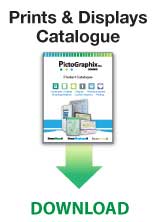School, College & Dormitory Building Evacuation Maps
Pictographix specializes in delivering visually intuitive Evac Map designs that enable students, staff, and visitors to quickly locate exits, evacuation routes and post evacuation assembly areas during emergencies.
Paired with fire drills, properly designed building evacuation maps in schools and dormitories serve to educate building occupants and increases the overall egress response time during an emergency.
Re-drafted floor plans indicate fire exits, critical safety equipment and written safety instructions to satisfy the varied safety needs found in an educational environment.
Compliant with regional safety regulations, a well designed building evacuation map sign program promotes a safe and secure environment that prioritzes the well-being of the school community.
With over 25 years of experience, our team of trained designers have specialized in developing evacuation maps tailored to school environments. Each year we ship thousands of custom building evacuation signs to schools, colleges and dormitories across the country. Our large selection of EvacMap sign displays can meet any budgetary, durability or aesthetic requirement.
- Determine the quantity of EvacMap signs required across your facility.
(note that dormitories are Transient Occupancies and require an evacuation map in each room) - Select a sign display and fastening option (Vandal resistant signs are recommended).
- Determine if a post evacuation Assembly Area is required on the diagrams.
- Complete the Quote form and send us your requirements.


Options:
Site-Map and Assembly Area
A mini Site Map with your Assembly are can be indicated on your evacuation diagrams. The site map shows the building footprint, adjacent buildings and roads and the location of the post evacuation "Assembly Area" or "Meeting Area".
Severe Weather Shelters
Facilities located in severe weather regions should allocate safe Areas of Refuge for building occupants. These areas can be labeled on evacuation diagrams; a safe areas can be any room inside a building that has reinforced wall (concrete) and no windows.
To receive a free no-obligation quote, simply complete the Quote Request Form indicating the required products, and forward us a copy of your floor plans.
A quote is usually forwarded in 24 hours; its that simple!
All projects are catalogued and securely archived so if future revisions or sign replacements become necessary, we can easily create new signs as needed.
Call 1-800-504-3822 to speak with a project manager or
Send us project details to receive a Free Quote!













