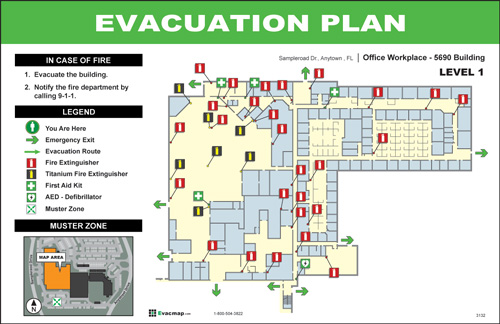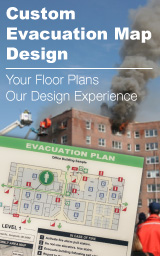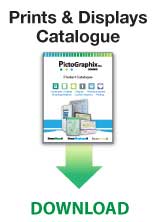Manufacturing & Warehouse Evacuation Maps
Building Evacuation Map Designers for Americas Largest Facilities
When developing building evacuation maps for a warehouse or manufacturing facility, consideration must be given not only to your "safety message" but also to the floor plan scale, sign size and sign material.
Good sign design does make a difference. Fire evacuation diagrams requiring a full floor plan layout should be paired with suitable signage. Legibility issues arise when large scale floor plan are reduced to fit a small art board size. A basic building evacuation diagram must accommodate a legend (map key), written safety instructions, sign header; all of which should be presented with legible text and uncluttered layout for maximum effect.
For environments requireing durable signage, we developed the AC placard where safety graphics are printed sub-surface to acrylic and sealed with a PVC backer to provide hermetically sealed artwork. Industry tested and highly durable, the AC placard is water proof and scratch resitant and ideally suited for production environments. And if sign visibillity or legibility is an issue, we offer wide format prints up to 3 feet x 4 feet!.
Selecting the right sign for your manufacturing facility should be based on your environmental, durability and maintenance requirements.
As with all sign projects, consideration should be given to the sign location, material durability and your maintenance requirements. For example, signs placed in food a processing facility, with high humidity and a wash-down maintenance program, should be water waterproof and fastened with Stand-Off mounting hardware to allow for simplified maintenance for mold/bacteria development.
Contact Us for a Free Consultation and Quote for your Building Evacuation Map Project!
1-800-504-3822

- Graphic Solutions for Large Facilities (>100,000 sq. ft./level):- Sectioned Floor Plan layout - Floor plan sectioned into zones (smaller sign).
- Full Floor Plan layout - Depicts the entire floor plan (large size placards).
- Sign Solutions for demanding or High Humidity Environments:
- Choose an impact resistant or waterproof sign substrates: Acrylic & Metal.
- To mitigate mold build-up in high humidity, use: Stand-Off hardware.
- Post Evacuation Assembly Area / Muster Point labeling:
- Indicate a Site Map with Assembly Area, building foot print and road access on diagrams.
Post an Evacuation Map in your Lobby/Front Entrance.
An evacuation map at the entrance area will provide First Responders access to vital information about your facility. Information such as the floor plan details for search and rescue or the location of utility shut-off points and hazardous chemicals provide invaluable support during an emergency.
Call 1-800-504-3822 to speak with a project manager or
Send us your project details and receive a Free Quote!














